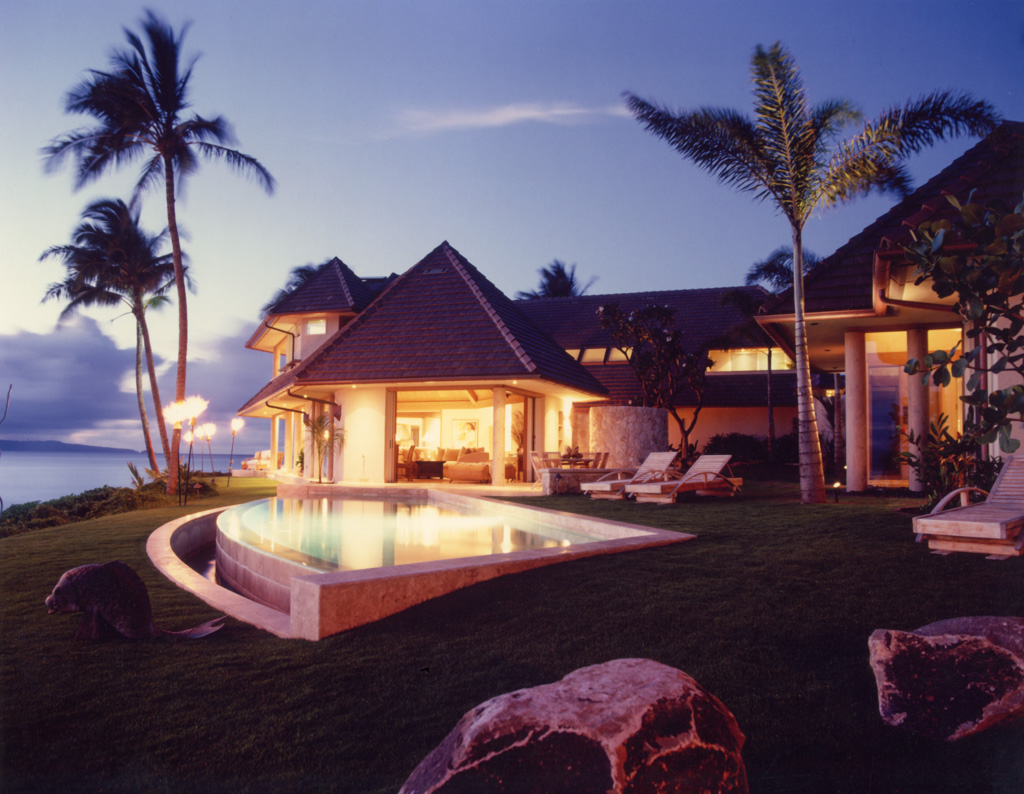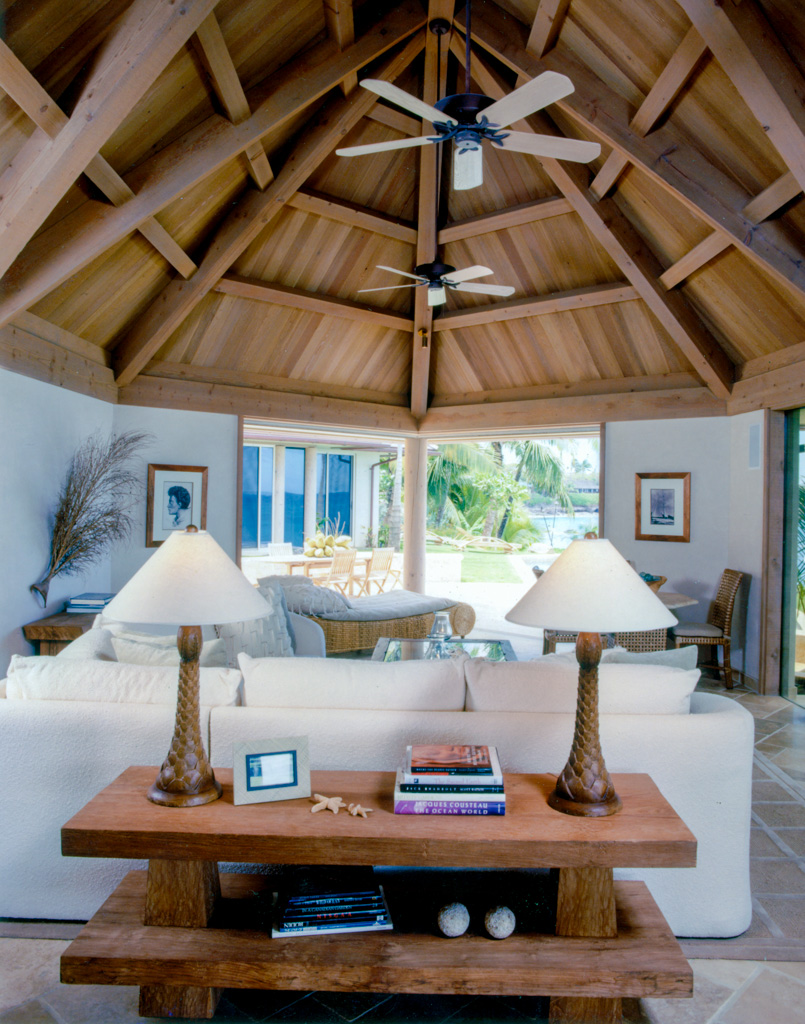As an artist, my design for this 8000 SF oceanfront estate prevailed over Hans Ricke Architects of Maui. Collaborating with Architect Rich Young, we crafted construction documents and supervised construction.
Drawing inspiration from the southern Dog Trot house, I integrated a breezeway-style lanai, connecting the living room with the main house. Boat-shaped spaces flank the central breezeway, housing the main public rooms. Sliding doors, concealed within the walls, enhance the seamless indoor-outdoor flow. The living room features a vaulted ceiling with a heavy timber framework reminiscent of a boat hull.
The second-level roof, echoing traditional tropical architecture, shelters the entry court from harsh winds. Louvered shutters offer versatility to the central breezeway. A spacious master suite, with its lanai and sliding doors, crowns the second level.
Creating a village-like ambiance, I designed a grass lawn cascading to the rocky ocean shore, complemented by a zero-edge swimming pool.
Napili Point’s charm, a favorite among local fishermen, inspired the setting. Benefiting from the client’s lumber corporation, we sourced exposed timbers internally.
Sturdy frame and stucco walls, along with a concrete tile roof, withstand high winds. Stone flooring graces the ground level, while hardwood adorns the second level.








